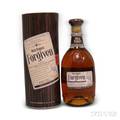$128
Original, vintage blueprint titled “Fantasy Land Castle/ Sections On Centerline” that illustrates a north–south cut-through of the famous Sleeping Beauty Castle at Disneyland. Labeled “Disneyland Inc.,” this blueprint was executed by “WED Enterprises, Inc.” Portions of the planned castle interior are detailed in this “2-12-55” blueprint but were omitted from final construction. Disneyland would open five months later, and the castle’s interiors were left unfinished, possibly for time or financial reasons. The omitted inner chamber on the second floor is documented with a vaulted ceiling and blind windows for what would eventually become the Sleeping Beauty Castle Walkthrough attraction in 1957. The open porch on the north side of the castle was fully realized but later enclosed for the walkthrough. The open porch is labeled “Second Floor Lobby” on these plans that document all four walls of this now-lost room. The “Entresalle” and “Middle Passage” leading from the castle’s drawbridge on the south to the wreathed columns on the castle’s north side were fully realized and executed as planned in this blueprint. The corridor’s elevation drawings contain details such as the twin portcullis, the “Dummy Portcullis Winch,” and the drawbridge’s lift spars. Rare details such as the measurements and cross-bracing on the underside of the castle’s drawbridge are also documented. The blueprint states, “Drawbridge is Practical to Operate,” although it has been raised and lowered only twice

Auctioneer:
Juliens Auctions
Date:
2012-11-09




















