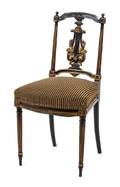$188
Original, vintage blueprint for a freestanding restroom building which once stood to the north of the Mickey Mouse Theatre in Disneyland’s Fantasyland. Labeled “Disneyland Inc.,” this blueprint was executed by “WED Enterprises, Inc.” The floor plan and exterior elevations are dated “2-16-55” and illustrate the onstage men’s and women’s guest facilities as a stylistic extension of Sleeping Beauty Castle with crenelated roofline and turrets. Also illustrated is the utilitarian backstage area with cast member locker rooms, electrical and utility rooms, and a manager’s office. This building and the neighboring Mickey Mouse Club Theatre have been replaced by the Pinocchio’s Daring Journey dark ride and the Village Haus Restaurant. Approximately 30 by 42 inches Categories: Disneyland

Auctioneer:
Juliens Auctions
Date:
2012-11-09




















