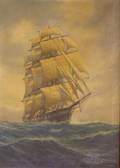$768
Original, vintage blueprint titled “Castle East And West Elevations” that illustrates the flanks of the famous Sleeping Beauty Castle at Disneyland. Labeled “Disneyland Inc.,” this blueprint was executed by “WED Enterprises, Inc.” Although undated, it appears to be a predecessor plan to Sheet A-7 (lot 23, also in this sale) that contains additional layers of construction information and is dated “2-12-55.” The East elevation includes the drawbridge and the castle’s "To Tomorrowland" gateway as well as the castle’s elegant chapel with flying buttresses located above its main parapet. The West elevation includes a doorway to the open porch on the castle’s north side that was enclosed in 1957 when the space became a part of the Sleeping Beauty Castle Walkthrough attraction. Approximately 30 by 42 inches Categories: Disneyland

Auctioneer:
Juliens Auctions
Date:
2012-11-09




















