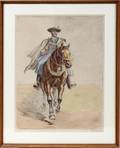$192
Original, vintage blueprint titled “Fantasy Land Castle Ground Floor Plan” that details the ground floor plan of Disneyland’s Sleeping Beauty Castle. Labeled “Disneyland Inc.,” this blueprint was executed by “WED Enterprises, Inc.” This is a ground floor plan and introduces the familiar castle causeway, drawbridge, and entresalle that essentially have remained the same through the last half-century. Dated “2-12-55,” the datum illustrates not gift shops on the castle’s ground floor but a proposed walkthrough attraction. Labels indicate “future scene” locations where gift shops were eventually developed. Staircases match their as-built locations and were later utilized for Ken Anderson and Eyvind Earle’s 1957 Sleeping Beauty Castle Walkthrough attraction. Notably, the walkthrough attraction’s entrance and exit are reversed in this early plan. Approximately 30 by 42 inches Categories: Disneyland

Auctioneer:
Juliens Auctions
Date:
2012-11-09




















